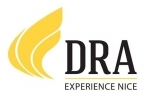
RERA:TN/01/Building/0141/2020 (www.rera.tn.gov.in)
Total Units : 182 Units
Number of Blocks : 1
No. of Floors :
Basement + Stilt + 14 Floors
1st Floor: Commercial + Amenities
2nd to 13th Floor: Co-living apartments
No. of Units/Floor : 14
Apartment Type : 2 BHK
Apartment Size : 762 sq.ft
Handover: December 2023






















At DRA Truliv your apartments
are fully furnished. See what you get.
Kitchen cabinet & Electric Cook top
AC in all bedrooms
Cots & wardrobes in all bedrooms
3 Seater sofa with a coffee table
Washing Machine
Microwave set
TV with set top box
Refrigerator
AMENITIES
Fully equipped Gym
Centralized dining area
Wi-Fi
Lounge
Multipurpose Hall
Power Backup
24 X 7 CCTV Surveillance
& Security in common areas
Parking facility
Shuttle service
SPECIFICATIONS
Substructure and Super Structure
Single Basement with Raft Foundation as per Structural Design with Anti- termite Treatment RCC Frame Super Structure as per Seismic Zone 3 compliance with blocks
Flooring
2' x 2' (600 x 600) Vitrified tile for Living, Dining, Kitchen, and Bedroom
1' x 1' (300 x 300) Antiskid tile for Bathroom, Utility, and Balcony
Kitchen & Utility/ Balcony
Glazed wall tiles above kitchen counter slab up to 2 feet height Granite Counter Top
over RCC Slab with Stainless Steel Single Bowl Sink Provision for RO Water Provision for Washing Machine in Utility
Bathroom
False Ceiling
1' x 1.1/2' (300 x 450) Glazed wall tiles up to False Ceiling level
Common Area
Ground Floor Lobby & Lift Cladding: Granite
All Floors Corridor: Vitrified tile rustic finish
| Unit Type | Saleable Area | RERA Carpet Area | Price | Floor Plans |
|---|---|---|---|---|
| 2BHK | 762 Sq.Ft | Will be Update | View Price | View |

DRA is a leading player in the real estate industry. Everyone dreams to have their own home & they help many of them to make their dreams come true. They build each home painstakingly, with a focus on Quality, Useful detailing & ensuring Value for money. They desire to earn people's trust and confidence while they create whenever they launch their new products and services.
DRA Truliv
DRA Centralia