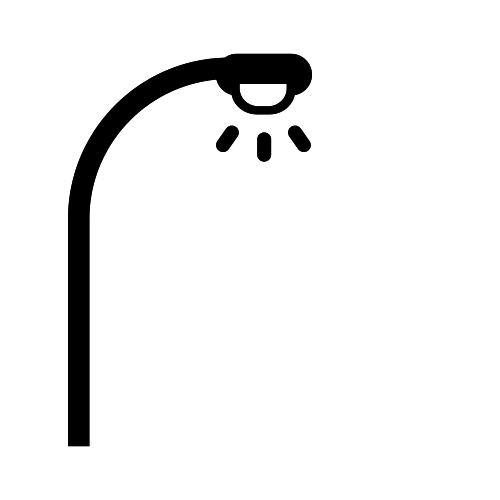
Located in Nerkundram which just 2 kms Koyambedu and 3 kms from VR Mall, Marutham Neptune is a premium residential development with 120 premium apartments spread over 1.88 acres of area with premium aminities.















RCC framed earthquake resistant structure in compliance with Seismic Zone III. Walls using table moulded bricks and plastering.
Wood pattern tiles in Master bedroom & Kitchen. Vitrified tiles for Living, dining and the other bedrooms. Anti-skid tiles for Balcony, Utility & Toilets
Ceiling & Internal walls: Branded Wall Putty with Premium Emulsion Paint (Asian or equivalent).
Exteriors: Texture with Exterior Emulsion paint as per the Architectural Design and Specification.
Grills: Enamel paint.
Door frames: Enamel paint.
Granite Counter with 2 feet tiles above the RCC platform. Stainless Steel Sink with drain board (Carysil or equivalent). Electrical points will be provided for Hob, Chimney, Fridge, Washing machine & Aquaguard.
UPVC windows with MS Grills
Main Door: Teakwood frame and polished veneer shutter with Architrave & Other Doors: Panelled skin/ laminated shutter.
French Door: Sliding UPVC with MS grill.
Toilet – Water proof/ laminated shutters.
Hardware: Dorset or equivalent.
Master bedroom: Toughened Glass Shower Enclosure with openable door, EWC – Wall mounted with Concealed flush tank and soft closing seat cover, Health faucet, half pedestal washbasin, geyser point with diverter & shower etc.
Second Toilet (Attached): EWC – Wall mounted with soft closing seat cover with flush tank, wash basin, Health faucet, geyser point with diverter & shower.
Common Toilet: EWC – Floor mounted with soft closing seat cover with flush tank, Health faucet, geyser point with diverter & shower.
Sanitary: Hindware (Italian collection) or Equivalent.
CP Fittings: Jaquar or Equivalent.
Balcony: SS or MS handrail with Toughened Glass
Concealed copper wiring with modular Switches (Panasonic or equivalent) & Split A/C Point Provision in all bedrooms.
8 or 6 passenger automatic lift (KONE or equivalent) with V3F, Gearless & MRL.
Branded Diesel Genset (Kirlosker or equivalent) for power backup for common area and 500 watts for 2 BHK flat & 750 watts for 2.5 & 3 BHK flat. 1000 watts for 4BHK.
Lobby, Staircase & Lift wall cladding finished with polished granite in the Ground floor. Walls with putty & emulsion paint in all other floors. Car parking/drive ways finished with Granolithic flooring or rubber moulded pavers.
Bore well water for all toilets and Kitchen - Sump water connection only to kitchen.
As Per requirement by client at extra cost.
| Unit Type | Saleable Area | RERA Carpet Area | Price | Floor Plans |
|---|---|---|---|---|
| 2BHK | 1025 Sq.ft | Will be Update | View Price | View |
| 2.5BHK | 1285 Sq.ft | Will be Update | View Price | View |
| 3BHK | 1313 Sq.Ft | Will be Update | View Price | View |
Marutham Group - An ISO 9001: 2015 Certified Company , enjoys an envious position in the housing sector in Chennai, Coimbatore ,Thiruvananthapuram and Puducherry in the southern part of India . Marutham Group has to its credit millions of square feet built up area. Marutham always strives to offer the best to its customers in terms of quality & service. Marutham has an untarnished record of handing over all the projects before the stipulated time. Marutham blends the age old traditions of Vaasthu–Shasthra with new age architectural innovations. Marutham homes are built on strong foundation of trust.
Marutham -Hillside